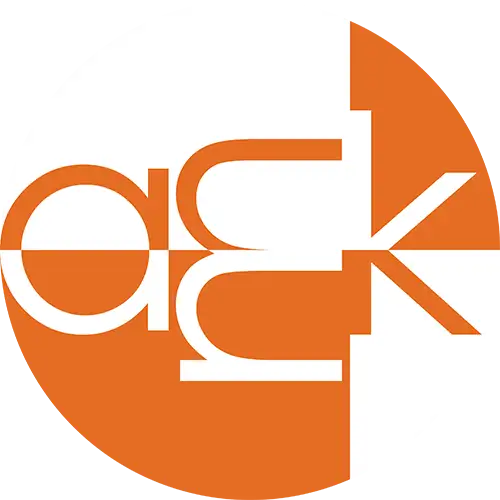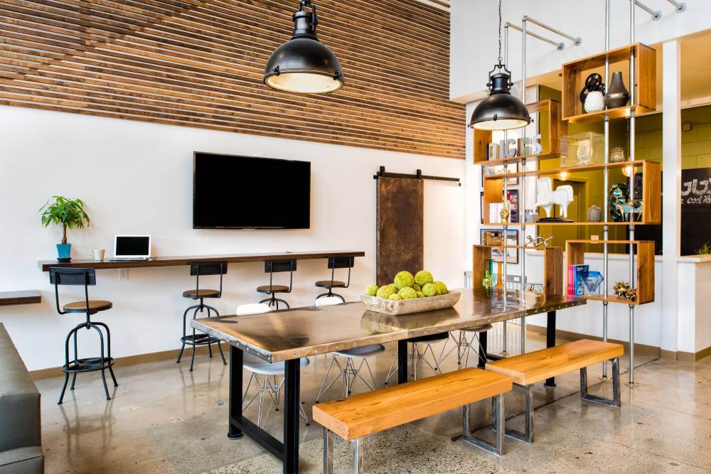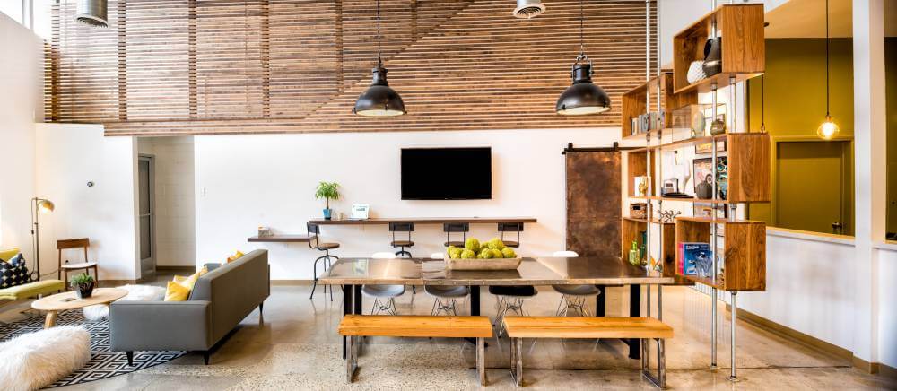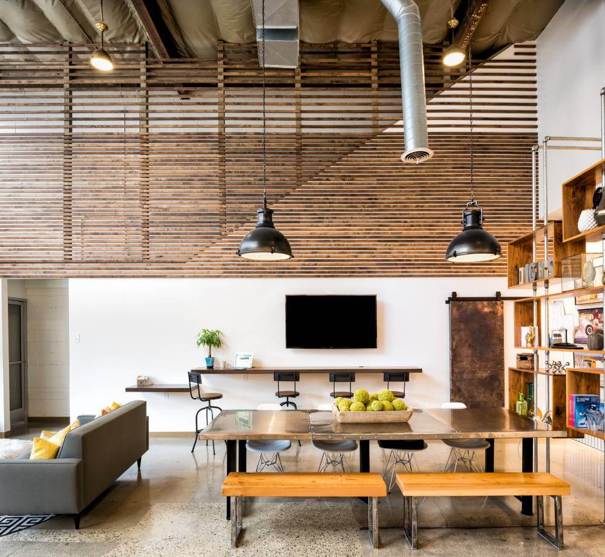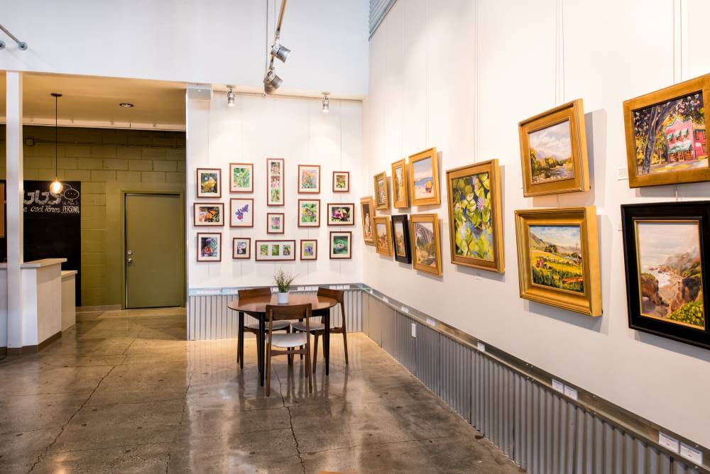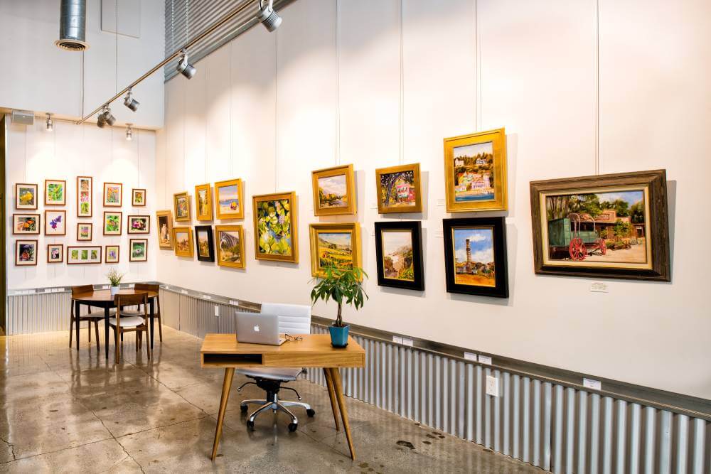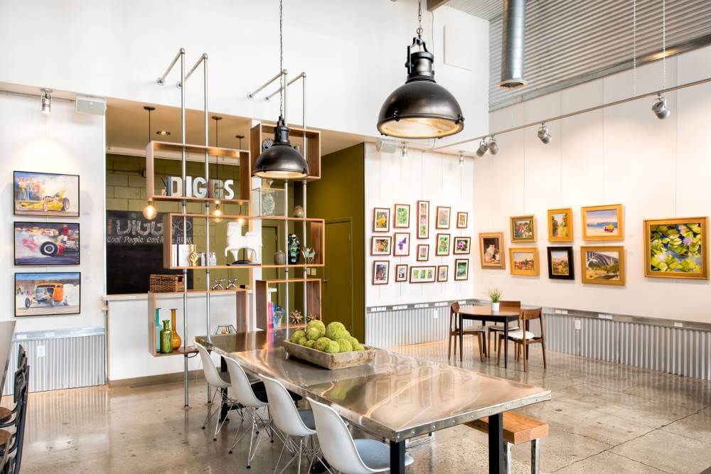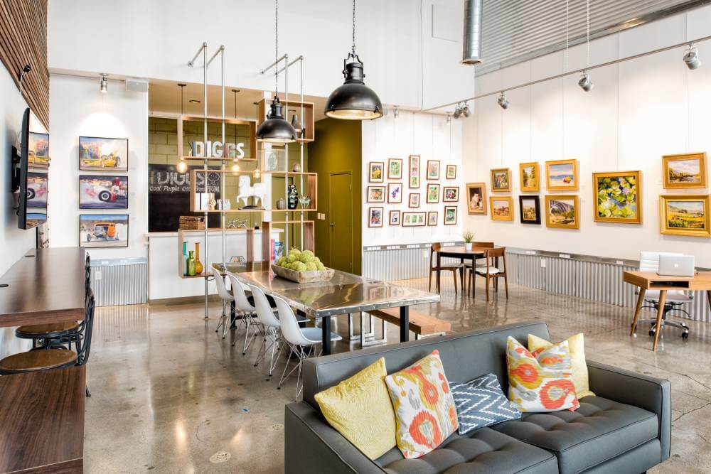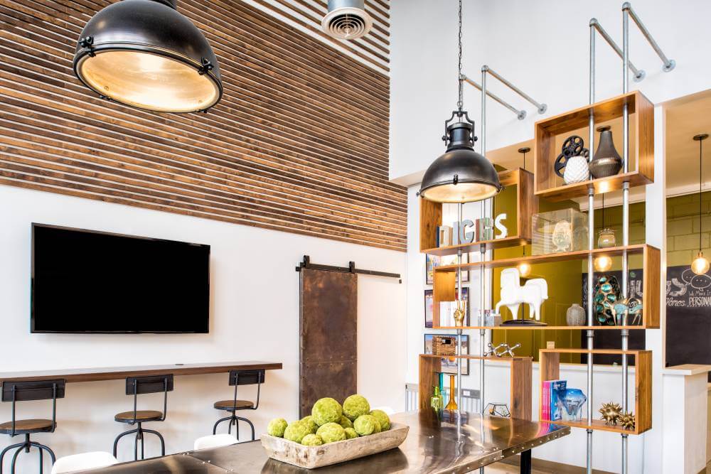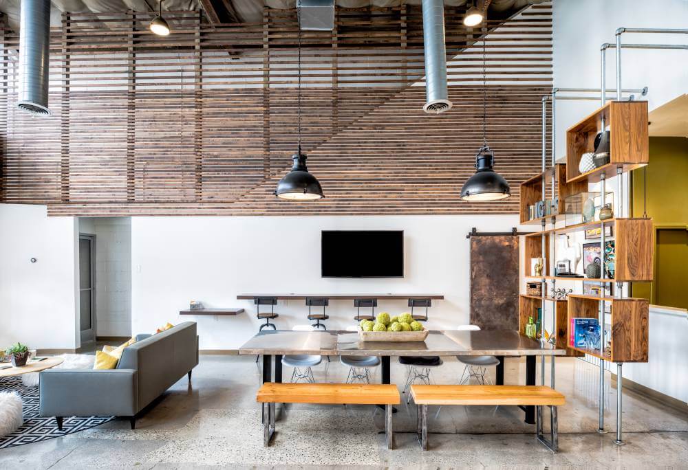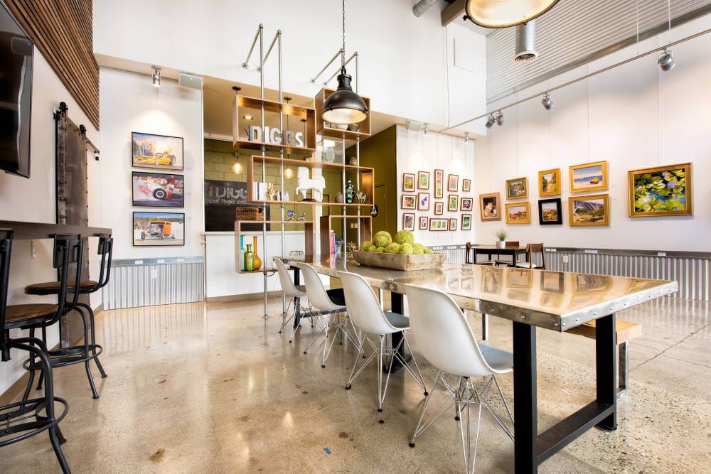Portfolio
Diggs Real Estate Office, Montrose, CA
1,130 sq. ft tenant Improvement in a commercial center
When listing agent Kendyl Young decided to launch her own Real Estate brokerage firm- Diggs, we were elated by the opportunity to transform what was previously a non-descript industrial space into an environment that was as inviting, fresh, and refined as she. In short, we found ourselves on the corners of Steampunk meets mid-century modern. Needless to say, challenges were numerous on this project. We started with an existing double height space with great light, but with less-than-ideal existing spacing conditions, and the constraint of a relatively tight-budget as is typical for most start-ups. The poorly designed staircase was sheathed in wood slats to both bring down the uncomfortable scale of the room and introduce an earthy vibe in the area. The opposing wall became the art gallery zone, with an industrial corrugated aluminum wainscot, that doubles as a placard ledge. The central meeting table was crafted by our awesome interior designer partner, Elle LaFleur, who also worked with us on the room divider with integrated electrical piping that kept us from having to saw-cut a concrete floor. Overall, what we love most about this project is that the style is timeless yet fresh, and the design both refined and industrial.
Date:
December 31, 2020
